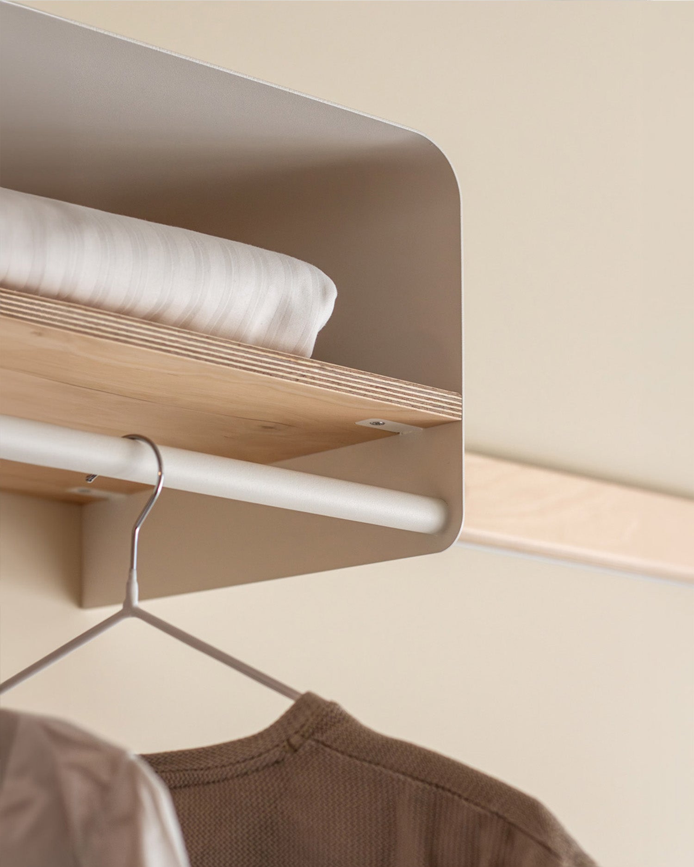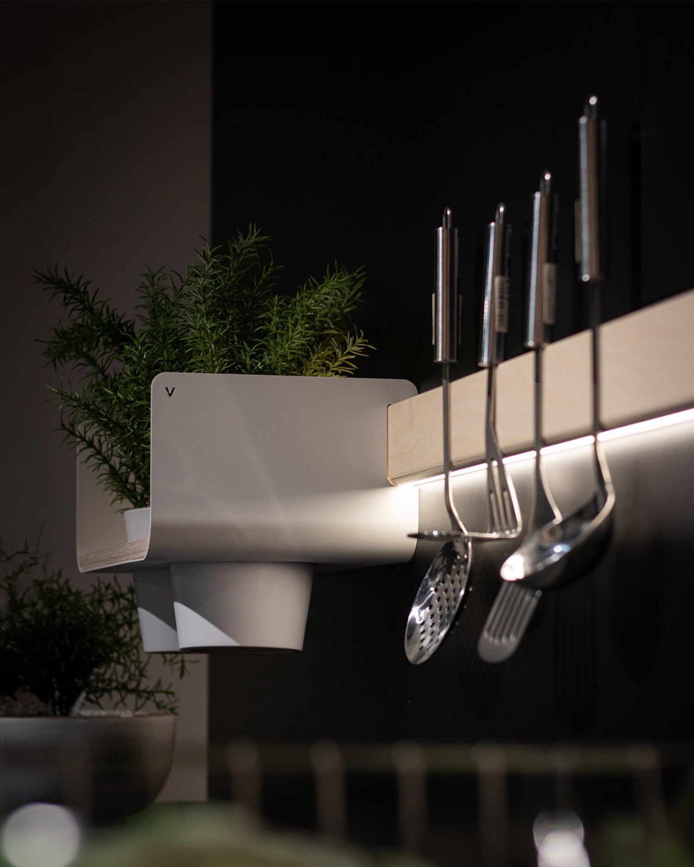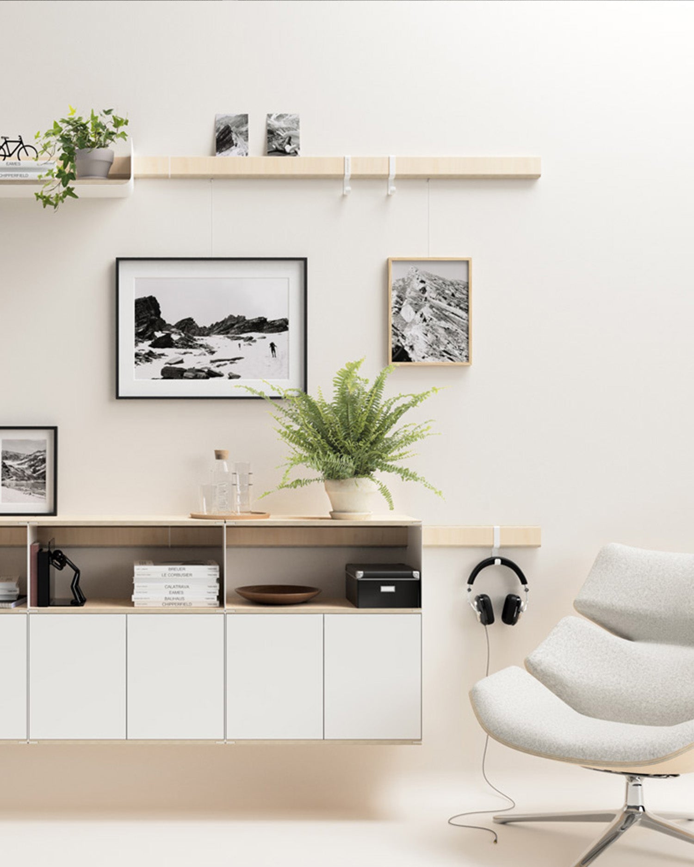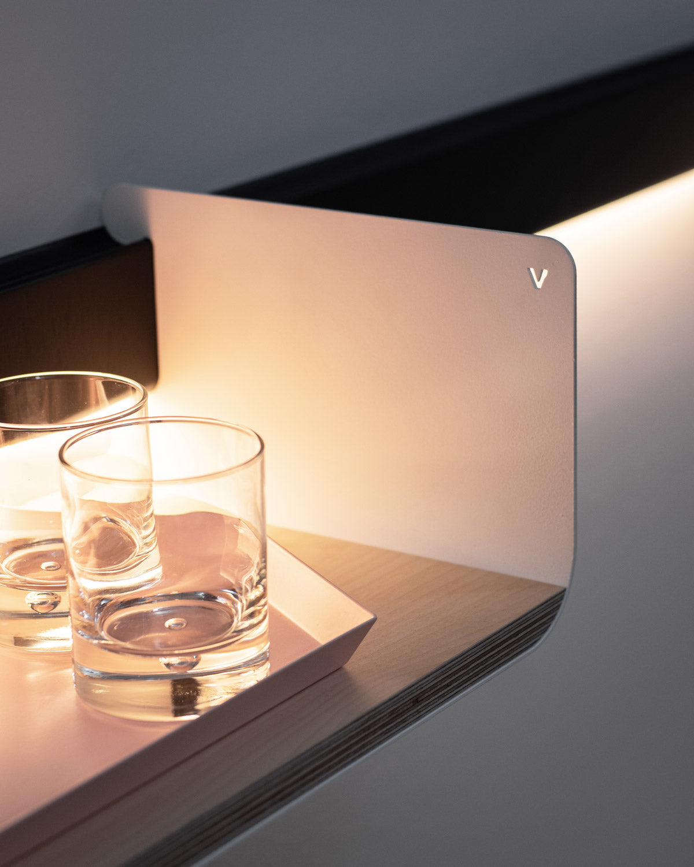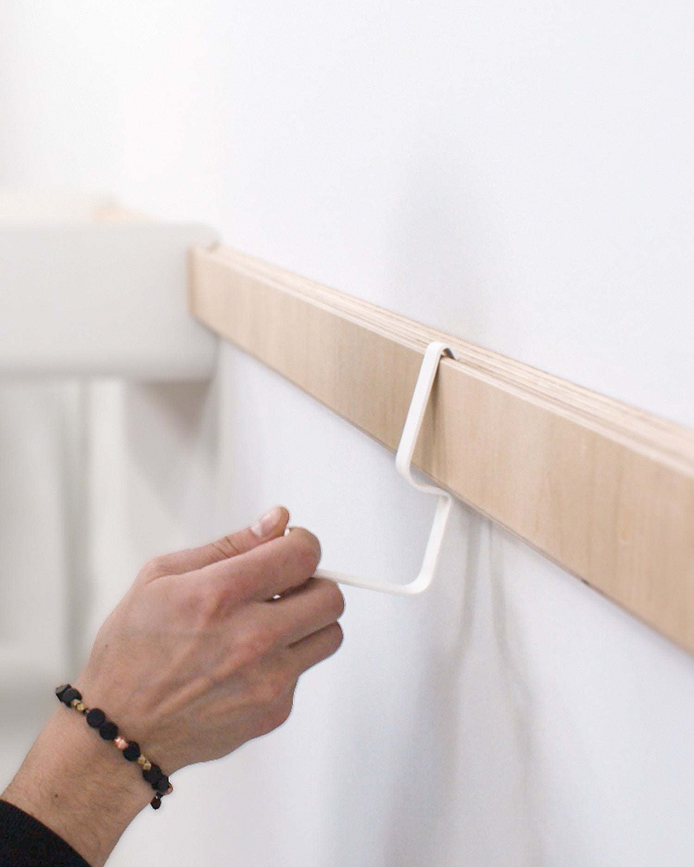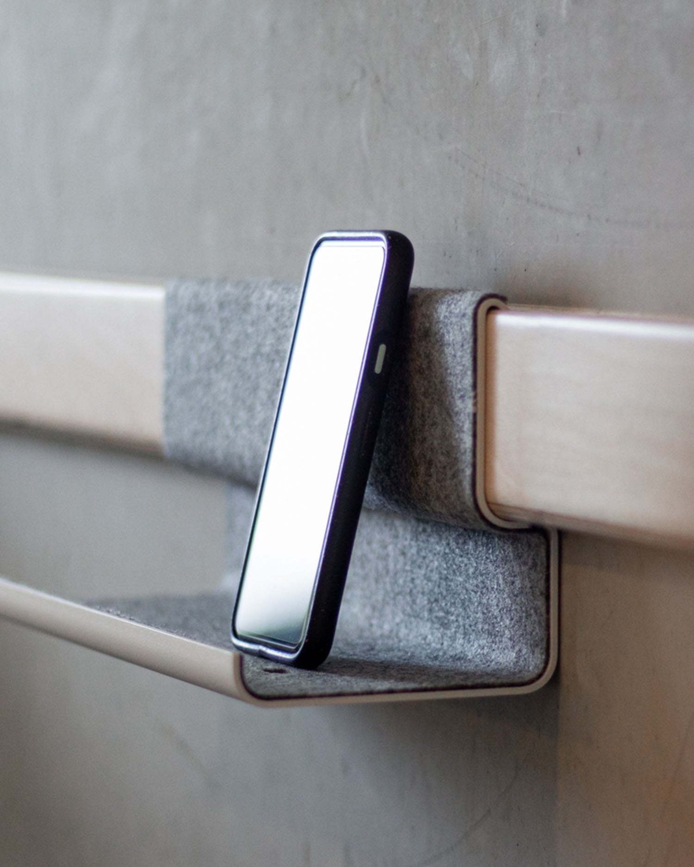Coliving in the new WERK1 building

Project location: Munich, Germany
Client: WERK1.Bayern GmbH
Square meters
Scope: Furnishing for 60 coliving apartments
In the new building of the Munich coworking space WERK1, a furnishing concept for 60 coliving apartments was implemented on two floors using the
For the special furnishing concept and the advantages that the
The extension of WERK1 includes, in addition to coworking spaces, a two-story coliving area where young entrepreneurs can live for up to six months with government support. The studio apartments feature a living area, bathroom, kitchenette, and balcony, offering great flexibility for short-term tenants with the
The furnishings of the apartments include large living walls with storage space, wardrobes, coat hooks, decorative shelves, and
All elements can be quickly and tool-free hung on the
Another advantage of
In close collaboration with the architectural firm Heyne+Mayer and the operator team from WERK1, a comprehensive furnishing concept was developed that allows for plenty of room for the individual preferences of the tenants.
It seems that the text you provided consists of HTML tags without any translatable content. Therefore, I will keep the original text unchanged as per your instructions. If you have specific sentences or phrases that need translation, please provide them, and I will be happy to assist you.


